My life has been quite full lately. It never helps to have the house in disarray, which is what we have right now. We are in the middle of doing a "deep energy retrofit" on our house which means we are trying to make it energy efficient. David has finished a certificate program in which he has learned how to make homes energy efficient. One of the avenues for this is to apply the techniques to existing homes, which is what a deep energy retrofit is. Our house was a perfect model for this: it was built in 1921 and hadn't really been renovated since. Most of the walls had no insulation. When we did the inside renovations, it included taking the plaster and lath off the walls facing the outside and blowing in dense-pack cellulose insulation. We are now continuing the retrofit by replacing the windows; adding two inches of rigid insulation to the outside of the house, (including the roof); applying closed-cell spray foam insulation to the basement walls; and applying both closed-cell spray foam, open-cell spray foam, and rigid insulation to the attic rafters. We are looking forward to no drafty floors or windows, and to lowering our heating bills this winter. It is hard to keep a perspective that the project will eventually be finished and that the mess will subside. I promise to post pictures of the "after," when we get there, but here are pictures of some of the things we've been doing for the last year and a half.
Deep Energy Retrofit
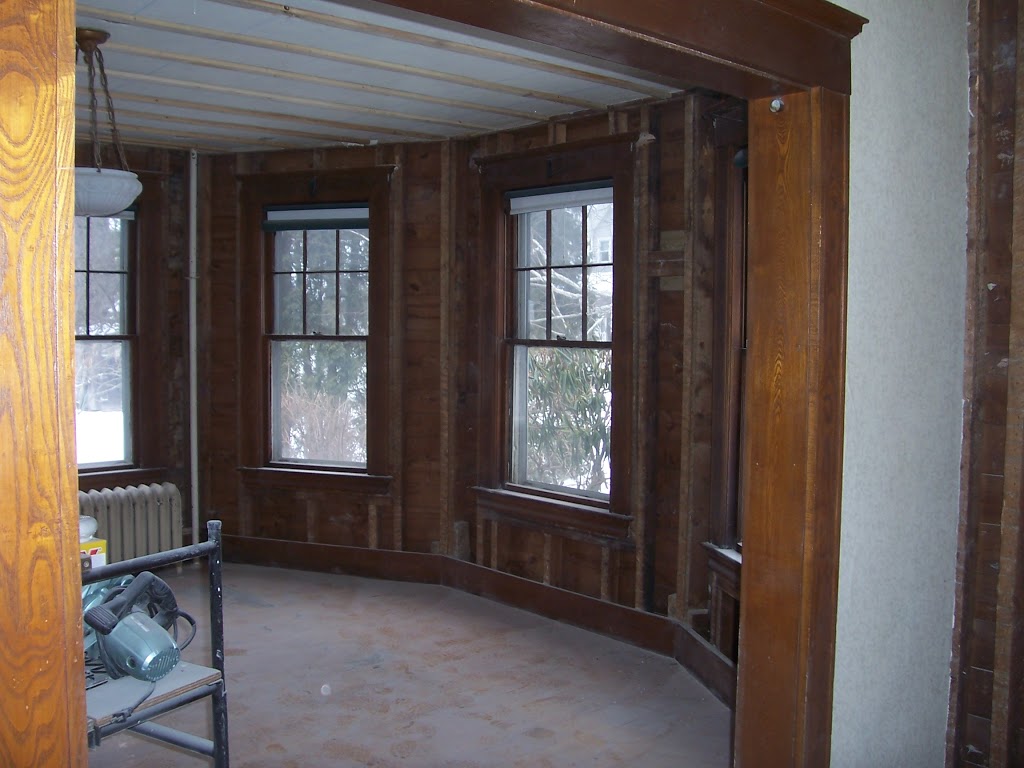
After removing the plaster and lath walls in the dining room.
After blowing in dense-pack cellulose in the walls.
Before window replacement: the old windows were leaky and coated with lead paint.
David and our son, Tim, worked through the summer heat to take down two layers of siding — one layer of aluminum, another of wood clapboards.
David getting ready to install a new "Integrity" window.
Applying rigid insulation to the outside of the house. Notice also the new window.
Reggie from Thermal House installed this rigid insulation in two days. He said, "I hope it's the right color for you." Notice David and I have restored half of the pillars and lattice work on the porch.
Spraying the basement walls with closed-cell foam. Looks like vanilla cream, doesn't it?
A cyclone hit our attic! Parts if the ceiling look like stalactites (or stalagmites which is it?) inside a cave. This has been sprayed first with closed-cell spray foam, then with open-cell spray foam, and now they are "trimming" it. Next they will put up rigid insulation, and finally sheetrock.
So, through all this mess, I keep having to visualize what the house will look like when it's finished. The roof will be metal and there will be a "widow's walk" on the top of the house. There will be light gray siding with white trim with a band of purple (like the above picture of the porch lattice work). The wraparound porch will be completed. There will be painted sheetrock walls in the basement, with David's workshop all organized. The attic will have painted sheetrock walls, with all our things stored behind those knee walls, we'll have a bamboo floor and there will be a ladder going to the widow's walk on the roof. There will be a second guest bed set up in part of the attic, and a table for my sewing machine where I can do my woolen rug braiding near the dormer. I also imagine all the trim on the inside of the windows being done throughout the house. Then we can settle in to "normal" life, whatever that is.
I think I better get to work.

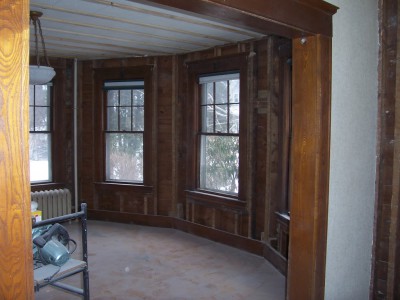
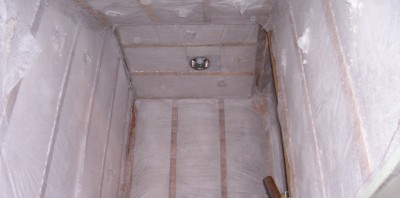
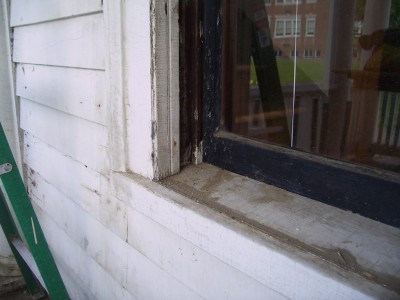
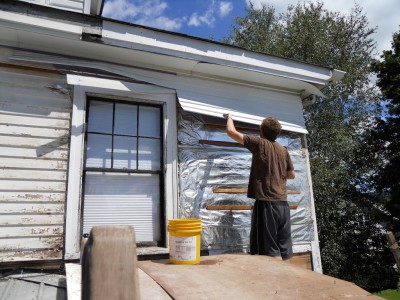
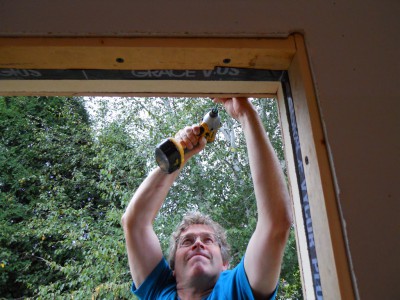
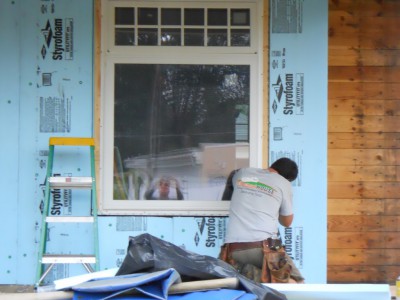
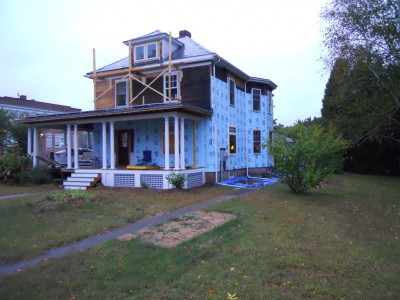
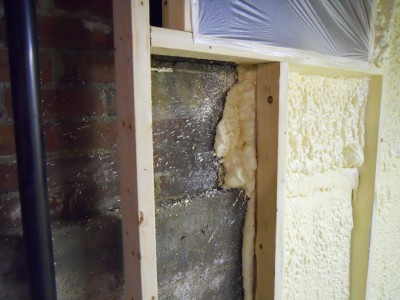
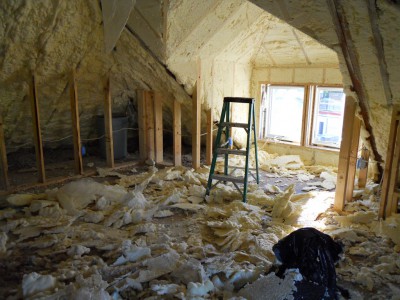

Wow! What a lot of work. I’m sure it will all be worth it when it’s finished.
I know how disruptive even moderate alterations can be (kitchens and bathrooms seem to be the worst) so I can appreciate what you’re going through. Take pleasure in small milestones and keep your eye on the end goal. You’ll get there!
May we come visit you when it’s done?! ;-) It sounds lovely!
A lot of work, and disruptive but it will be worth every cent and all the time and energy to complete the job. I about fell over when I saw picture of the outside. Reminds me so much of one of my great-grandmother’s house back home. Except door or right not left. And later my cousin who inherited closed in the front porch for a family room. But you house looks like it did and the way I like to remember it. Her house didn’t have a basement.
How exciting. I feel almost as though it’s my house being built. What fun! :O)
Yikes! But all worth it. One day, we’ll tackle our old place…
Thank you all for your comments. Botanist, thanks for the encouragement that there will be an end to this… sometimes that is hard to keep in perspective.
Hope Anne, we are going to have an open house for people in our area to take a tour of our house… our neighbors are all curious, so I will be sure to post it on my blog when we do… and all of you are most welcome. AverettLadyNana, you might like to take a trip down memory lane… where was your grandmother’s house?
Madeleine and Angelle, thank you also for your encouragement. All are welcome when we have our open house.
Cheers,
Saloma
All I can say is, it is a comfort to know that our house isn’t the only one that has rigid foam insulation instead of siding. And your attic looks like our master bedroom does now! It’s so hard to imagine that it will ever be anything other than a construction site.
Monica, let’s keep reminding one another that after the construction site is cleaned up and transformed into a cozy home, we will settle in and enjoy “normal” life.
Cheers,
Saloma
WOW you rocks I love it.